Featured Projects
Innovating for a more resilient Southwest Florida
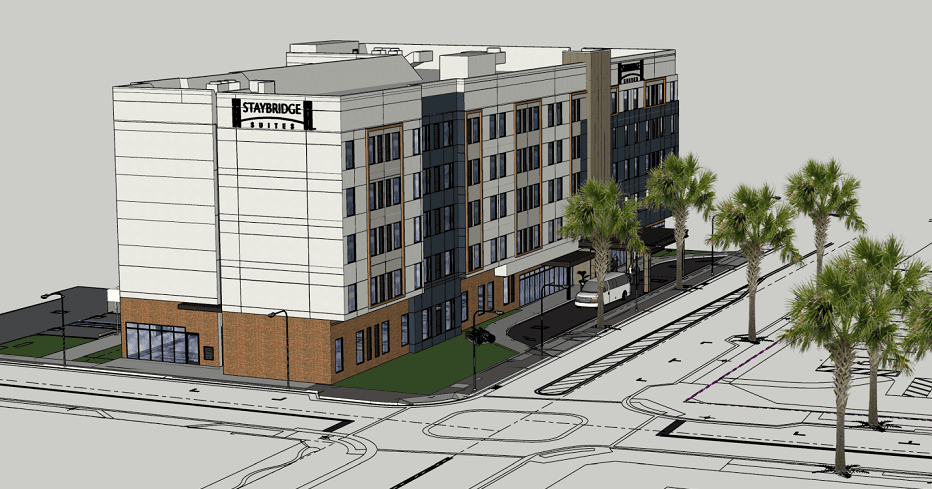
Staybridge Suites
Staybridge Suites, located in a bustling commercial district, was the result of a collaborative effort by RMEC, LLC to design and develop a modern 5-story hotel with 100 guest rooms and a range of amenities. The project was meticulously planned to include ample parking, designated spaces for leisure and business services within an urban in-fill property in downtown Fort Myers.
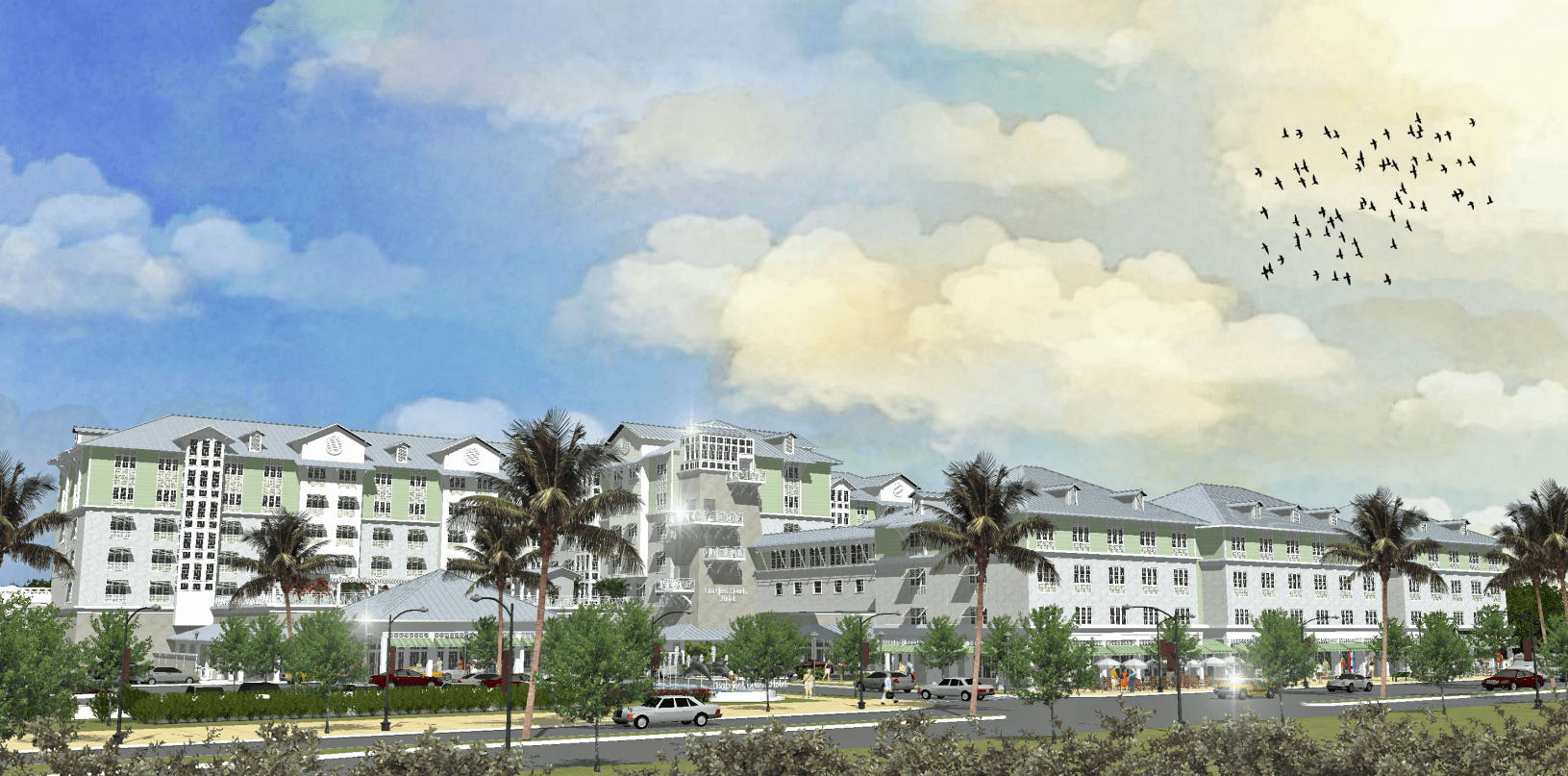
Barefoot Beach Hotel MPD
RMEC, LLC excelled in the transformation of the 4.75-acre plot of land into the Barefoot Beach Hotel MPD, a vibrant mixed-use development in Bonita Springs. The project includes a 202-room hotel, residential buildings, retail spaces, parking, and various amenities. This project not only introduced a sought-after hotel to the area but also implemented a "park once" design concept to enhance the overall experience for visitors and residents.
Teaming with a local architect, the team incorporated traditional Florida architectural elements, and even created a shuttle service from the parking lot to nearby beaches. The team at RMEC, LLC ensured that the development featured well designed roadways, ample parking, open space areas, and effective drainage systems to manage surface water runoff.
The success of this project can be attributed to RMEC, LLC's expertise in civil engineering, planning, surveying, and environmental services. The team worked diligently to obtain permits from the necessary regulatory agencies and designed the infrastructure, including sewer, water, and stormwater systems, to support the new development. Overall, the Barefoot Beach Hotel project showcases RMEC, LLC’s commitment to creating sustainable and thriving communities in Southwest Florida.
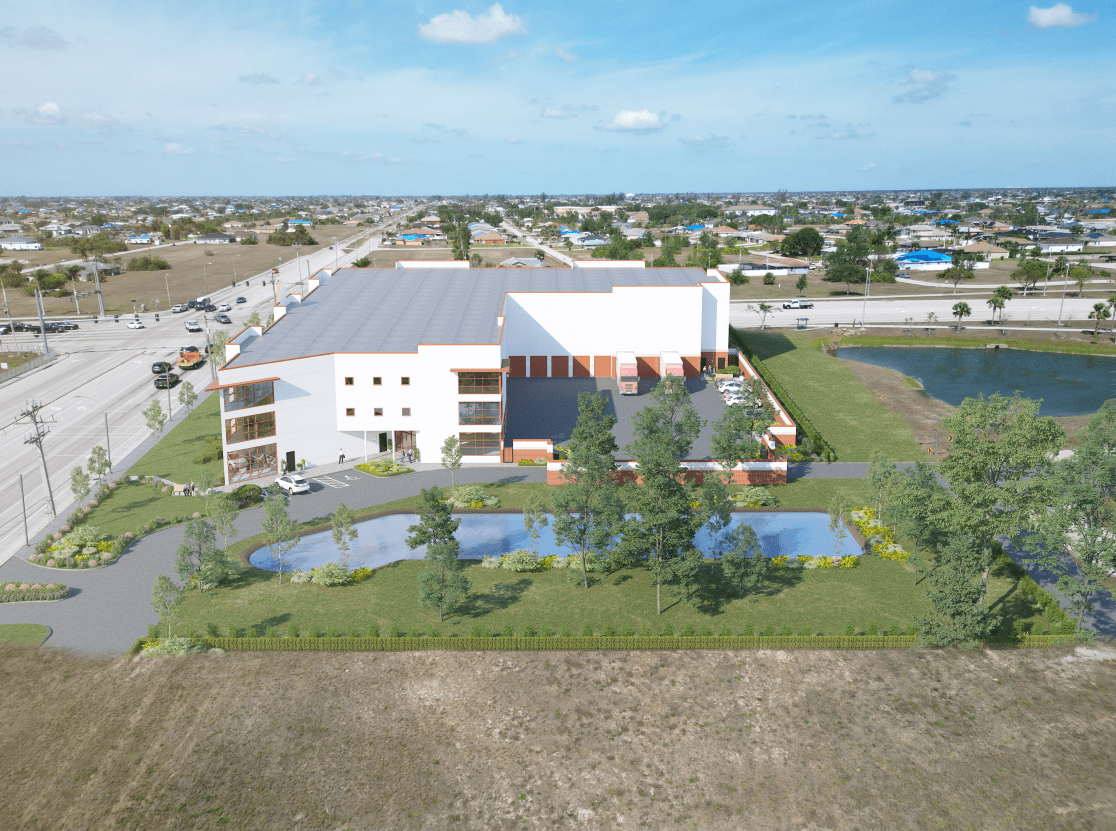
Cape Coral Self Storage Facility
RMEC, LLC completed the engineering design and permitting for the construction of a three-story commercial self-storage building in Cape Coral, FL. The project, located on a 2.21-acre site, included a total footprint area of 32,670 SF, parking, and site features. Our team also designed a surface water management system, storm water runoff collection system, interconnected drop inlets, and a dry detention pond that discharges into the city storm water system.
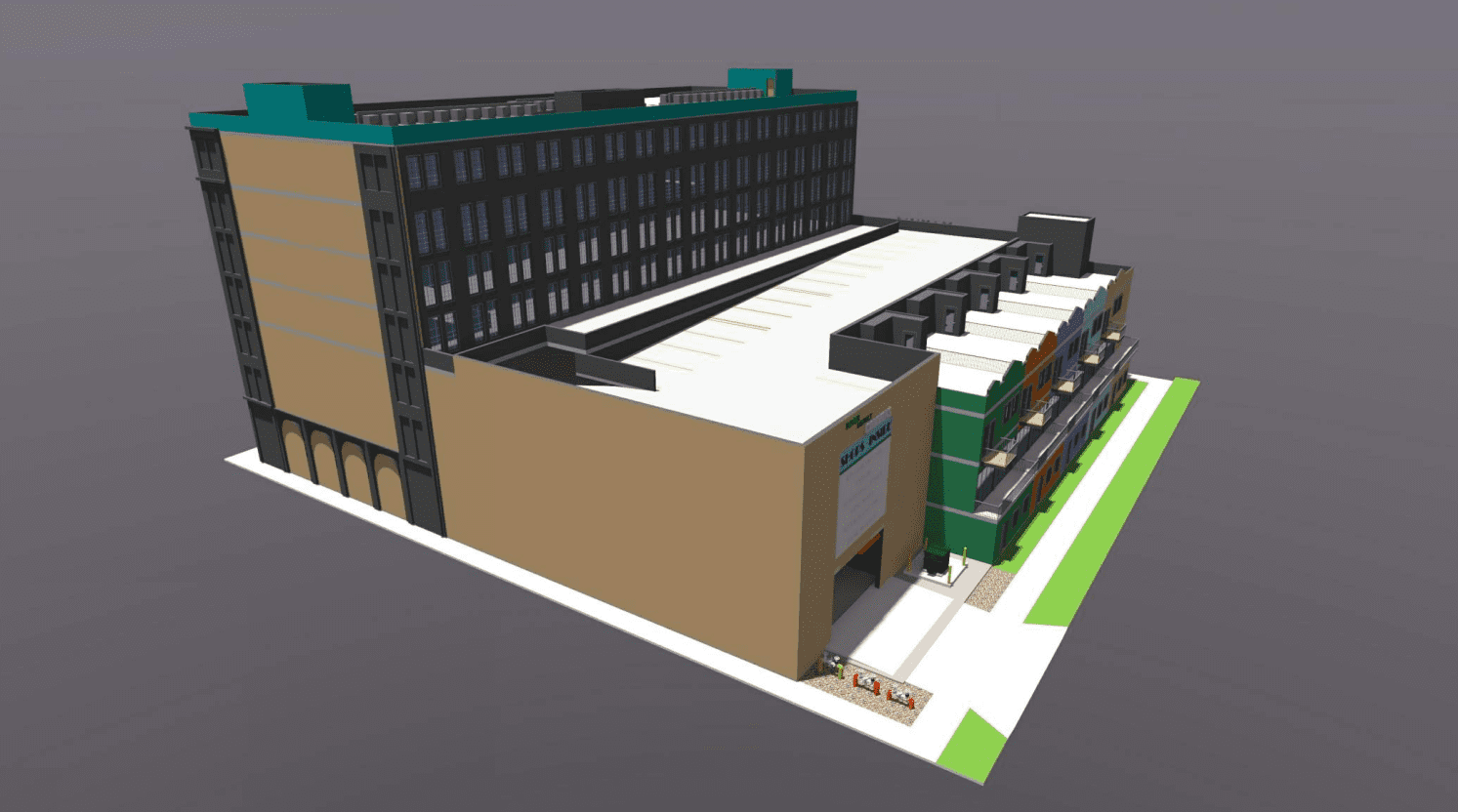
River District Commons PUD
RMEC, LLC successfully completed the engineering design plans for The River District Commons PUD project in downtown Fort Myers. This mixed-use development project includes a vertical mixed-use building, walk-up apartment units, and a parking garage, aiming to provide residential units, retail, and commercial office space to the area. The project encompasses 154,969 sq. ft. of building space, with 52 multi-family residential units and 104 parking spaces. Notable accomplishments of the project include effectively utilizing urban space, incorporating varying building heights for neighborhood harmony, maximizing land usage to align with nearby residential areas, and meeting stormwater quality treatment requirements. Robust stormwater management strategies have been implemented for both the primary building site and the parking lot site, ensuring proper treatment and discharge.
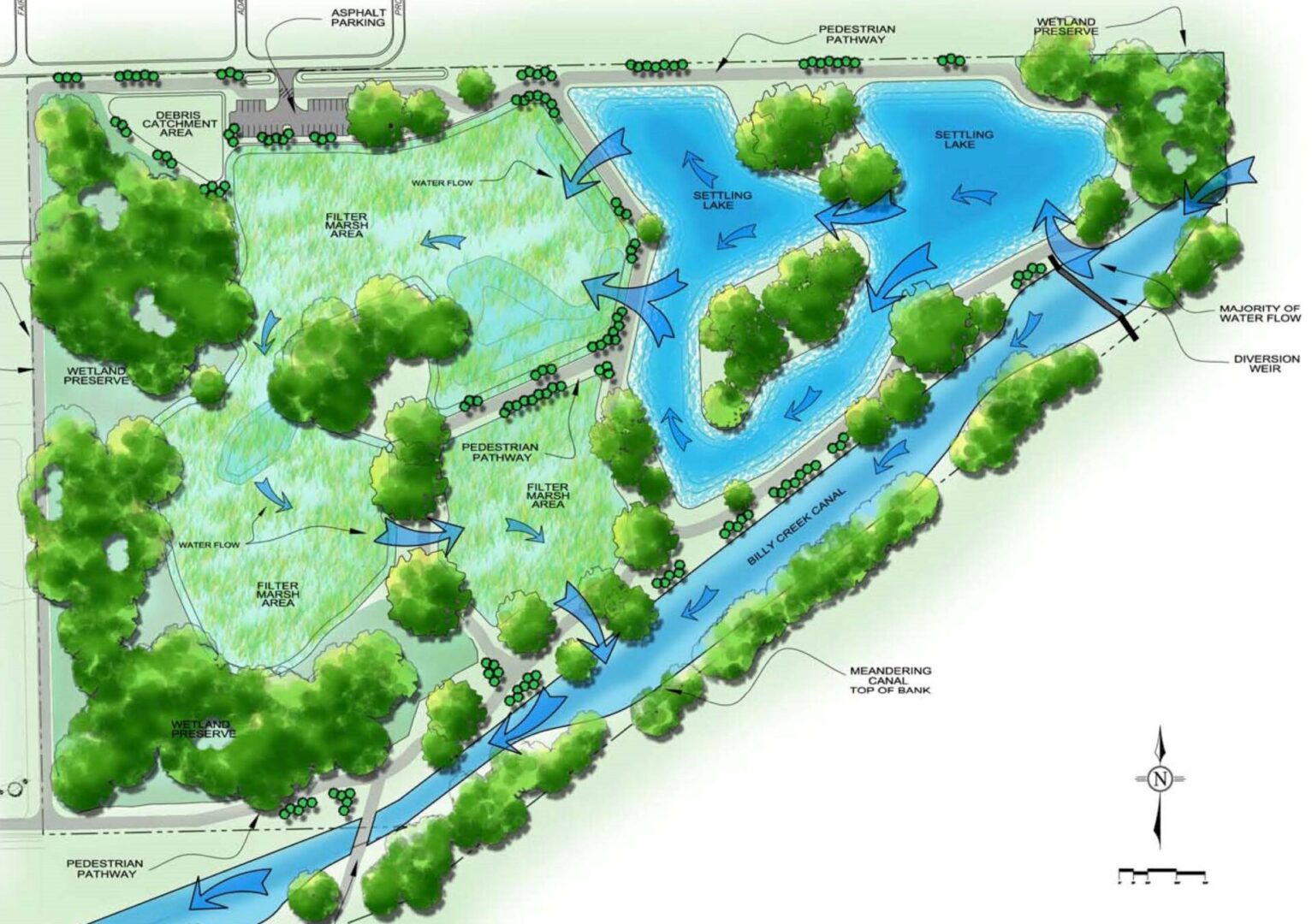
Billy Creek Filter Marsh
The Billy Creek Filter Marsh project by RMEC, LLC in Fort Myers, Florida was a successful initiative aimed at addressing water quality issues in a urban area that is prone to flooding. The project included a three-phase treatment system, educational signage, and recreational amenities to raise awareness in the community about environmental concerns.
Key accomplishments of the project included significant reductions in nutrients, dissolved oxygen, and fecal coliform bacteria in Billy Creek. The project team planned and constructed a stormwater treatment system, collaborated with volunteer groups to address dumping issues, and conducted tests that demonstrated positive results for the creek.
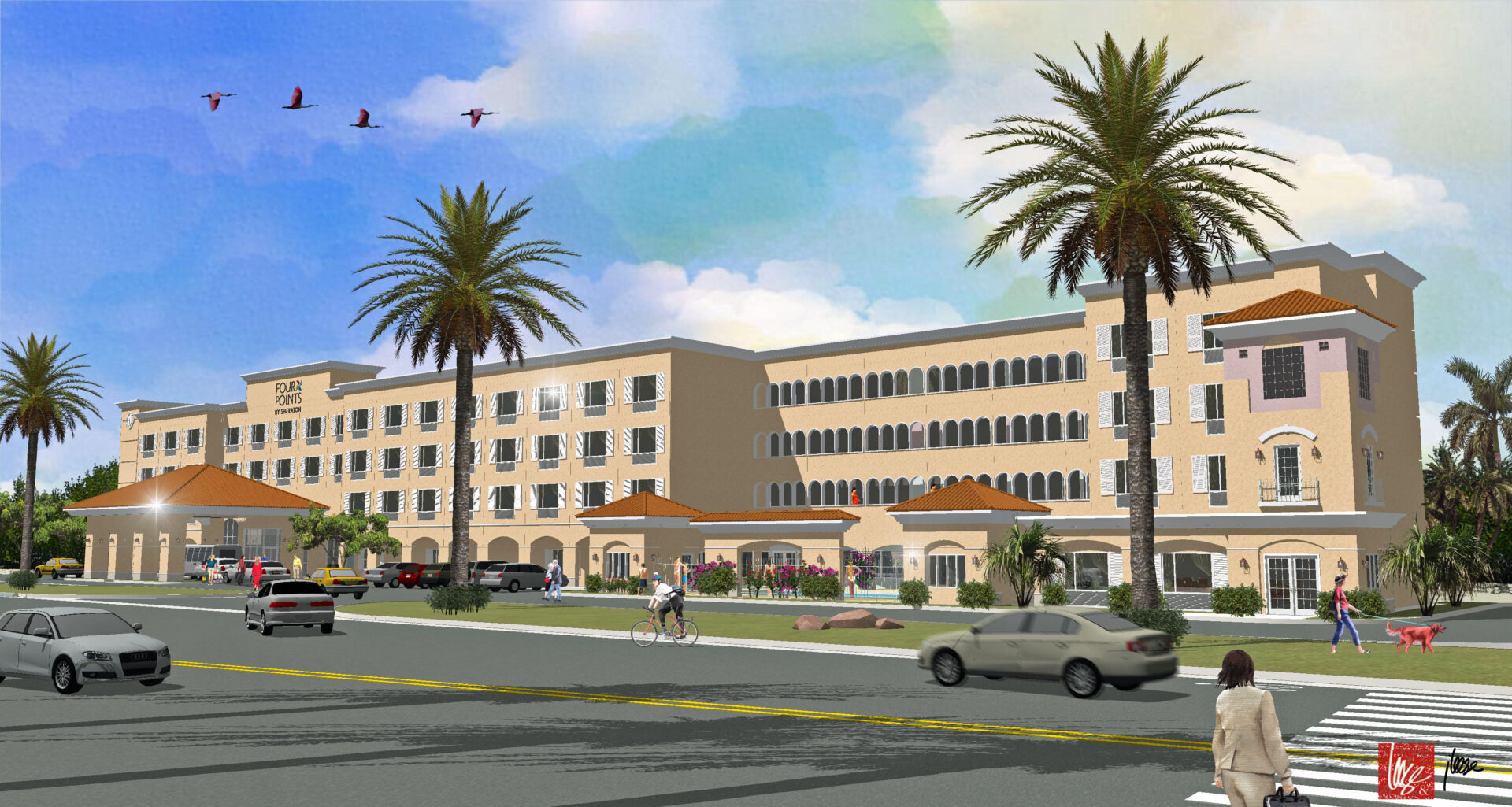
Venice Four Points by Sheraton PUD
This project involved the development of a hotel and overflow parking lot on two separate properties in Venice, FL. The team designed a Site and Development Plan for a 4-story hotel building that will have103 guest rooms and a 30-seat restaurant along with associated amenities. The stormwater treatment volume was provided by a below-grade engineered chamber system utilizing StormTech chambers.
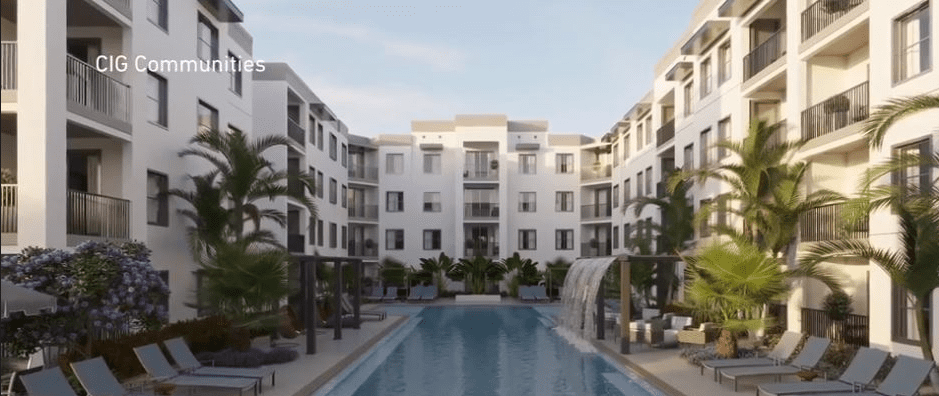
Aspire Naples
RMEC, LLC was proud to be the lead engineering firm for the Aspire Naples (formerly known as Blue Coral Apartments) project in Naples, Florida. Our team provided comprehensive engineering, planning, survey, and environmental services to bring this multi-family housing project to life. This included securing the necessary approvals for the site development plan and environmental resource permit, as well as designing the infrastructure for the development.
The Aspire Naples complex features three buildings with a total of 233 units, offering a variety of sizes and amenities for residents to enjoy. Our team worked to design a community that includes a dog park, amenity areas, pools, grilling areas, gazebos, and ample green space. We also ensured that a 1.18-acre preserve area was created on the property to enhance the natural environment of the complex.
In addition to designing the layout of the apartment buildings and amenities, our team also played a key role in securing residential urban planned development zoning, establishing a shared access drive with a neighboring parcel, and designing a gated community with controlled access for residents. RMEC, LLC handled all aspects of the project, from permitting with local agencies such as the South Florida Water Management District, Collier County, DEP, and DOT.
